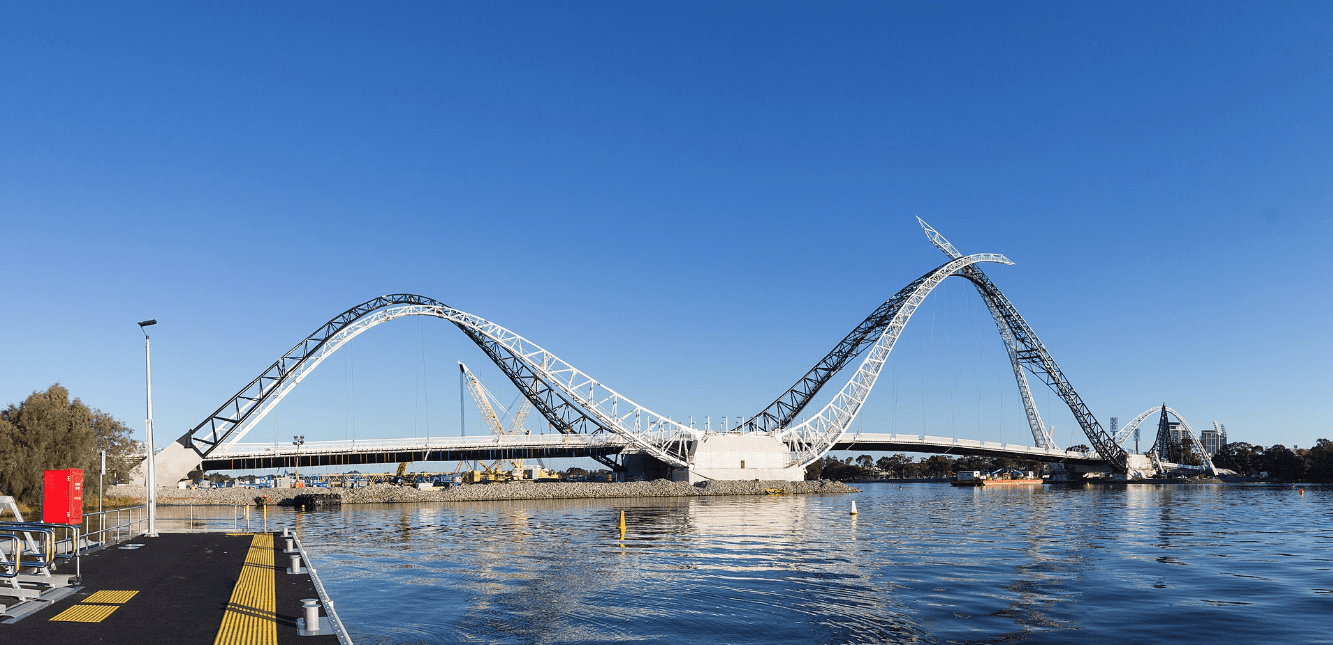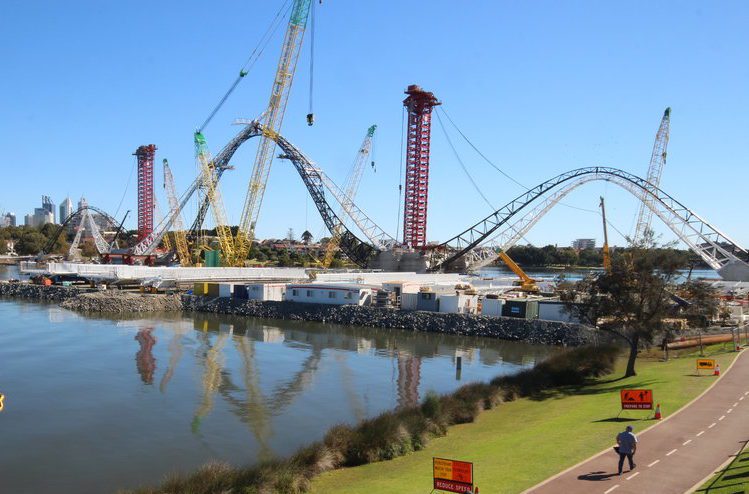Specialized consultancy on the static and dynamic behavior of the pedestrian walkway. Validation of the executive project with particular reference to the vibratory effects induced by the Pedestrian Load.
Support and coordination activities in the drafting of the executive drawings of the structures and in the preparation of the BIM model in the Tekla environment for the extraction of workshop drawings and CNC files.
Planning and verification of the assembly and construction site phases.
The work of art in question extends for about 400m and consists of three independent spans. The main structural system is represented by three arches made with a spatial reticular structure with tubular steel profiles. The arches, coupled two by two, intersect at the key sections and are hinged at the points of contact with the foundations. The decks, in a mixed steel – concrete system, also consist of a spatial reticular structure connected to a partially completed slab on site. The decks are connected to the arches by means of a system of hangers made with closed spiral ropes.
The piers – foundations in reinforced concrete they are made with multi-cellular caissons closed at the top and bottom with cast-on-site slabs. Both the piers – foundations in the riverbed and the abutments are set on steel – concrete piles.
Both linear static analyzes and modal dynamic analyzes were performed on this work of art. In addition, moving load-type analyzes were carried out to investigate the dynamic response of the gangway due to the pedestrian load. The study of the latter aspect was analyzed with reference to both the Australian Standards and the SETRA Guidelines.
.
Utilizzando questo sito web si acconsente all'utilizzo di cookies in conformità alla nostra politica sui cookies. Informazioni OK




