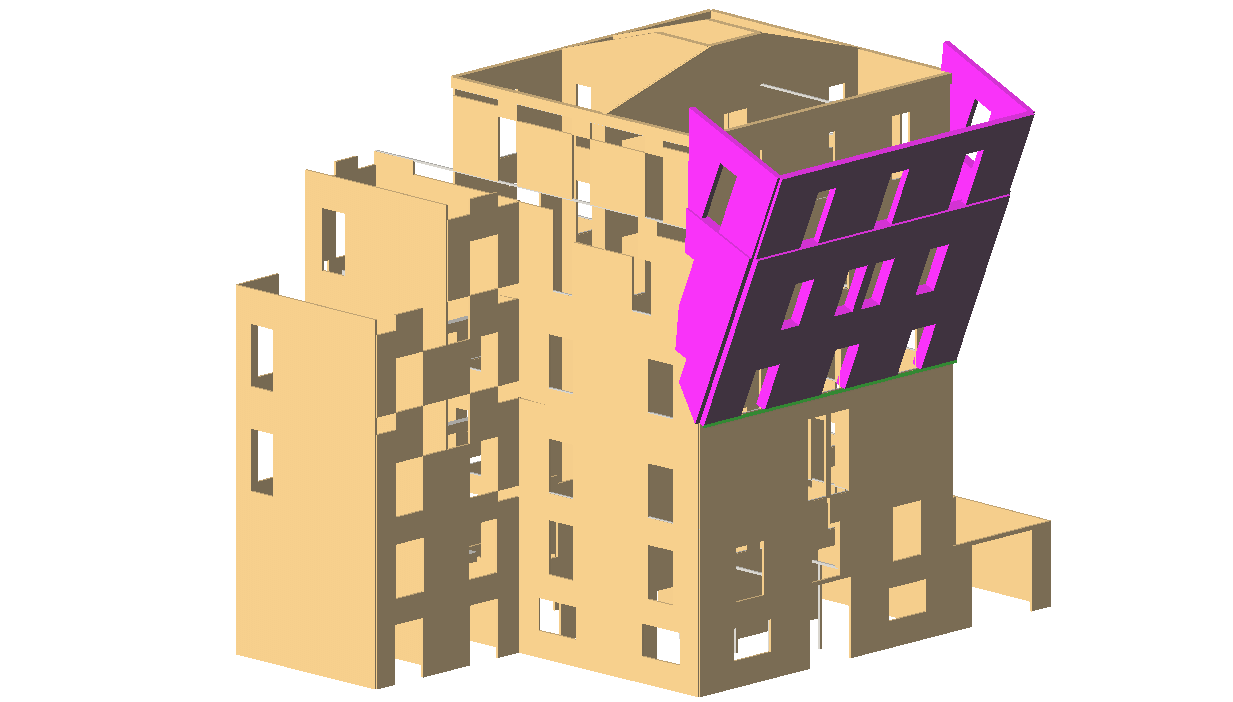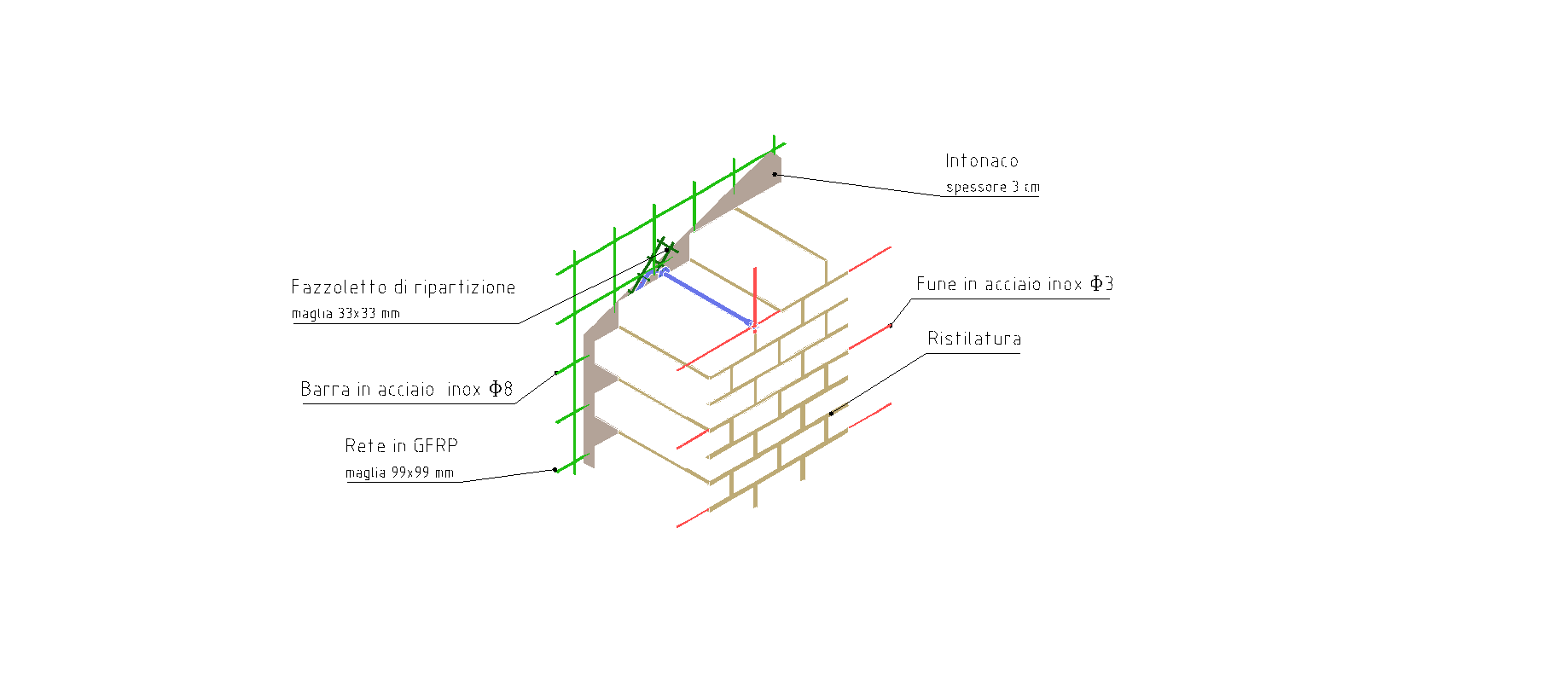Structural modeling, seismic analysis, executive structural design and structural L.D.
The subject building has 6 floors above ground plus an accessible attic and has a rectangular floor plan with sides 13.10×12.50 m plus a projecting part (spanning 4 floors above ground) with dimensions of about 3.40×8.00 m. The load-bearing structure of the existing building consists of solid brick masonry, the floors are of the type made of girders and hollow planking, and the roof covering with wooden structure. The masonry foundations are in continuity with the masonry in elevation. The structure, turn out to be part of a larger aggregate , so portions of buildings adjacent to the one in question were also included in the model, in order clearly to capture the real behavior of the building under seismic loads
Interventions: masonry remediation by means of “scuci e cuci” technique or diffuse and localized unreinforced injections
Masonry masonry reinforcement through consolidation intervention
with plaster reinforced with GFRP mesh; Reinforcement of facing masonry with “Reticola Plus” system;
Masonry top curb;
Insertion of metal tie rods;
Insertion of steel lintels;
Deep fleshing and restriping of joints; New wooden floors and re-roofing.
Utilizzando questo sito web si acconsente all'utilizzo di cookies in conformità alla nostra politica sui cookies. Informazioni OK






