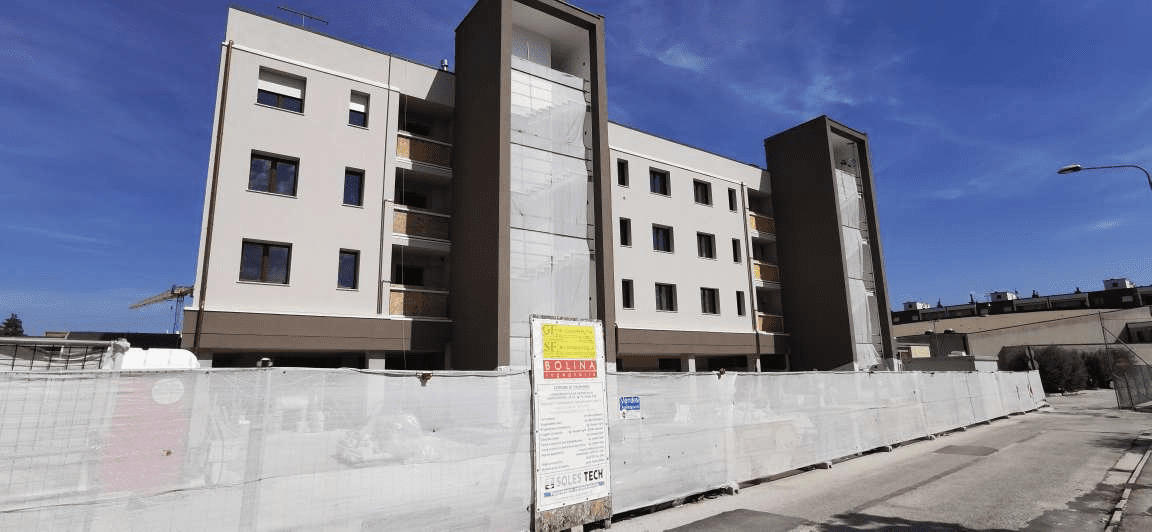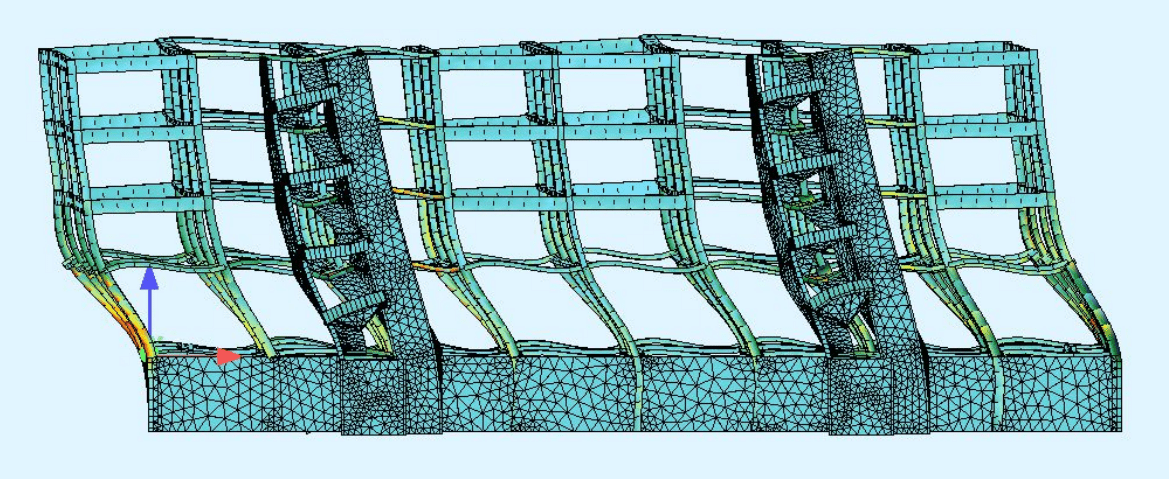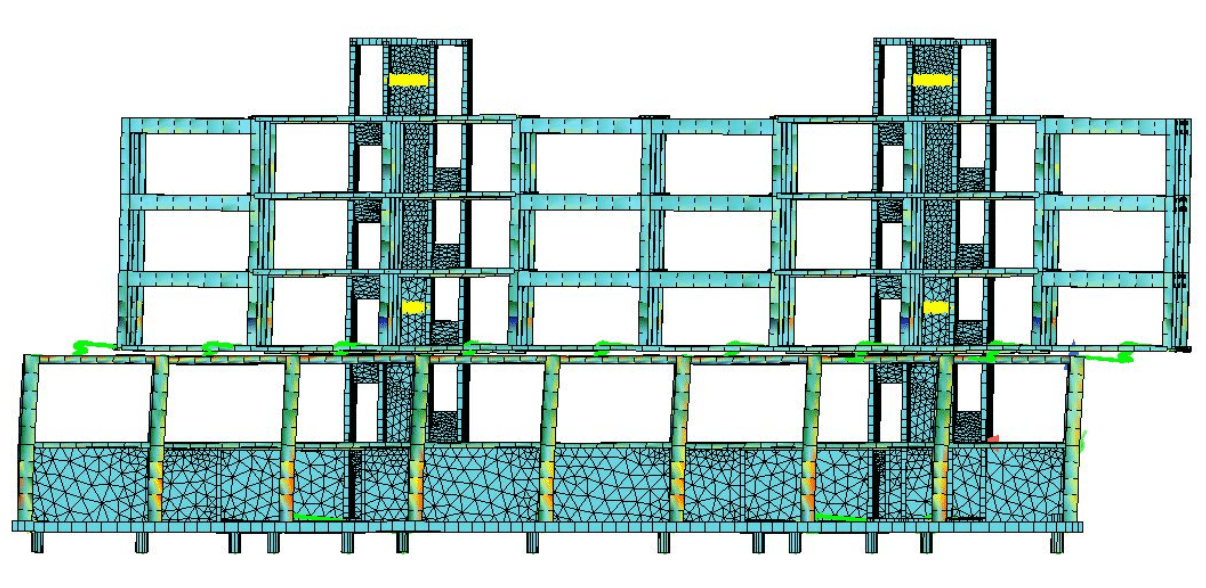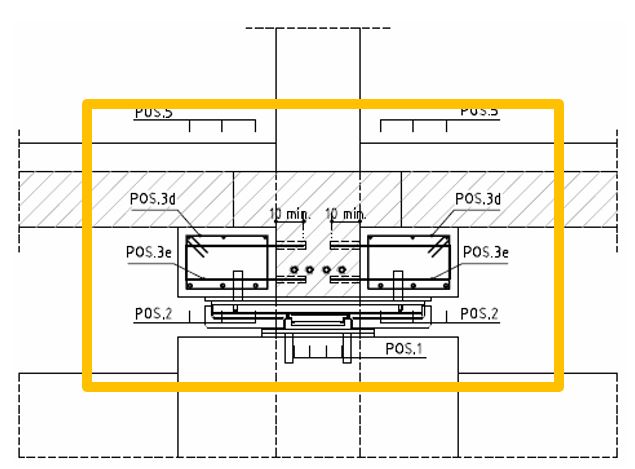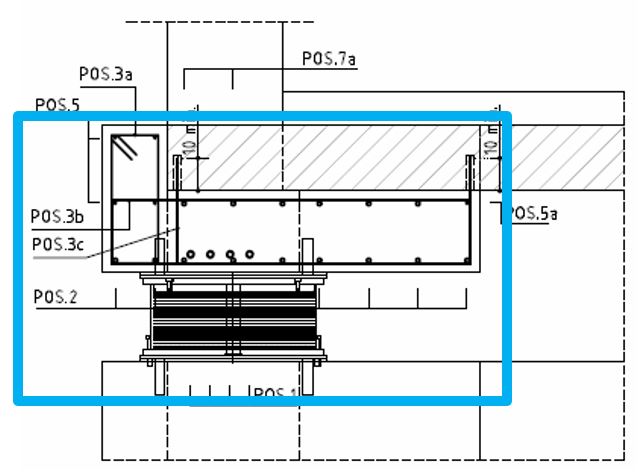SEISMIC BASE ISOLATION
Seismic upgrade achieved by seismic isolation ritroduced at First Floo of an already existing structure.
The structure has a rectangular plan and consists of reinforced concrete frames, with most beams spanning along the main direction and lack of transverse rigid elements, as a common past practice.
The concrete columns are provided with a deep foundation, with plinths and piles (two piles under each 180x70cm plinth) connected together on the top by a grid of concrete beams.
Along the external perimeter, non-structural walls have two layers of clay block masonry, respectively 8 and 12 cm thick, with insulation panels in between.
On the West side of the building, two staircases and elevators are located in two symmetric concrete towers.
The seismic upgrade was achieved by means of the introduction of base isolation technology, using High Damping Rubber Bearings (HDRB) together with Free Sliding Pot Bearings. The result is the increment of the structure natural period, so the existing superstructure is expected to experience a minor inertial acceleration, compatible with the available capacity.
Utilizzando questo sito web si acconsente all'utilizzo di cookies in conformità alla nostra politica sui cookies. Informazioni OK

