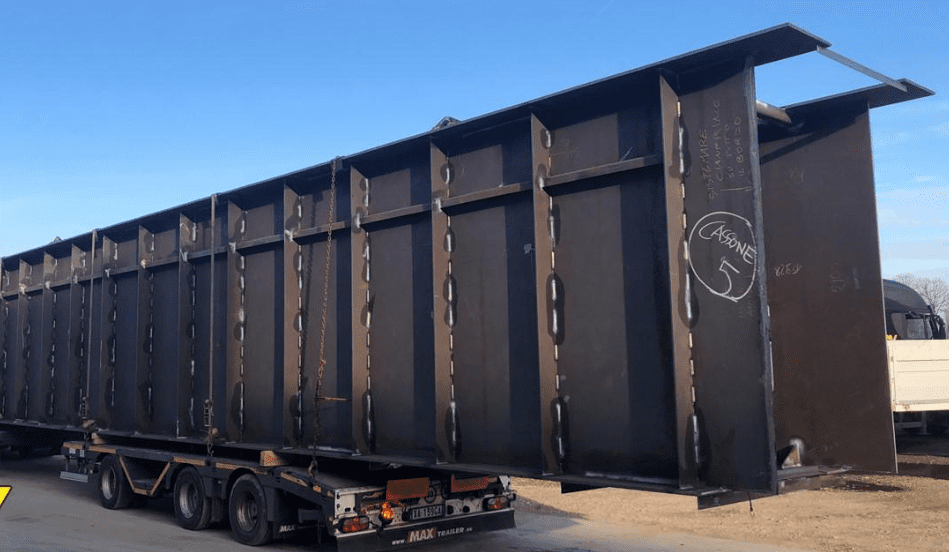Detailed and construction design of a shopdrawings, bill of materials (BOM), construction engineering
Carried out activity is the BIM modelling for construction, using Tekla software by Harpaceas, of a new to be installed inside the Ilva Factory in Taranto. BIM models allow to generate detailed drawings of steel elements to be used during construction.
The typical crane runway is composed of trussed columns with pairs of HEB500 steel profiles connected with UPN200 profiles, and box beam with a rectangular cross-section of 3050x2400mm, spanning from 14 to 29 meters. Each beam is realised by addiction of sub-modules, sized for transportation, to be welded together on site.
The crane rails are located at the beam top; a maintenance walkway along the beam web, provided with the necessary protections on the rail side, allows for a safe access to the lower balconies and, from those, into the boxed beam.
The maintenance walkway is accessed via 3 staircase towers, 11m high, located along the runway path.
The weight of the structural steelwork is about 800 tons
Utilizzando questo sito web si acconsente all'utilizzo di cookies in conformità alla nostra politica sui cookies. Informazioni OK




