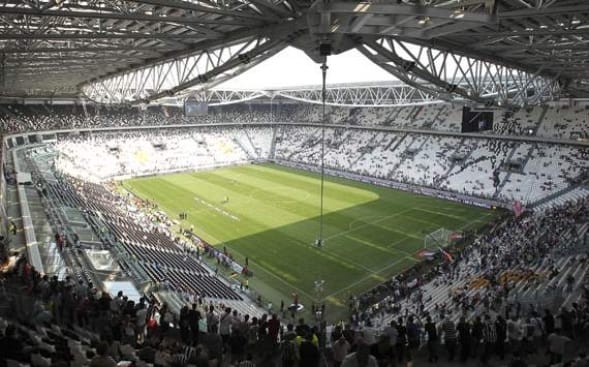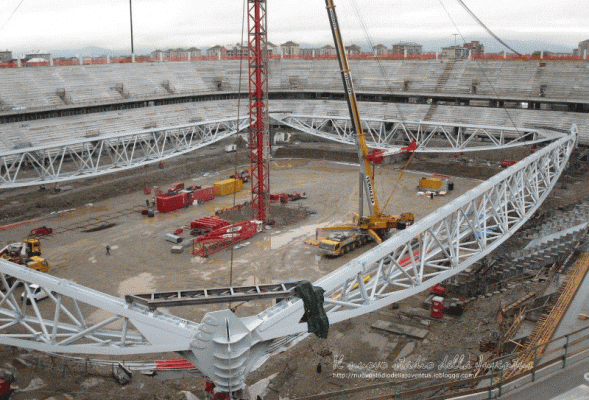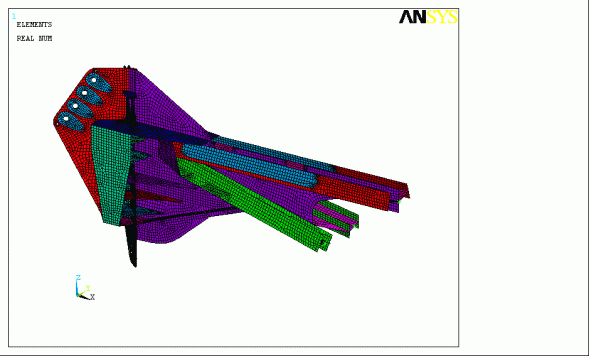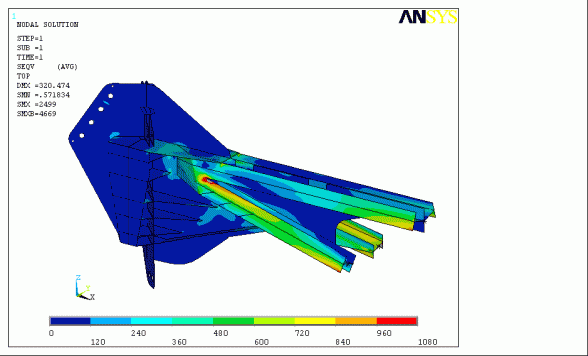Detailed design of roof nodes
Grandstands are made by means of reinforced concrete frames and reinforced concrete or steel beam bearers. Groups of frames are made integral by means of infinitely rigid decks and by the continuity of beam elements.
The hanging system by means of stays consists of two pairs of lattice girders arranged on the vertical of the 4 sides of the soccer field and supported, at each of the 4 vertex nodes, by a bundle of closed high-strength steel spiral ropes. These bundles of inner stays converge two by two on the vertex of an inverted V-shaped trestle with a base of about 45m and a height of about 84m
Following ultrasonic investigations, some weld defects of the main roof node were found, which required an assessment of the acceptability of the defects present through brittle fracture testing of the roof. The analysis was conducted using fracture mechanics theory, according to the fitness-for-purpose approach, and ad hoc software was implemented.
The stress states used for the fracture verification of the node are those obtained from a finite element model of the node.
Utilizzando questo sito web si acconsente all'utilizzo di cookies in conformità alla nostra politica sui cookies. Informazioni OK




