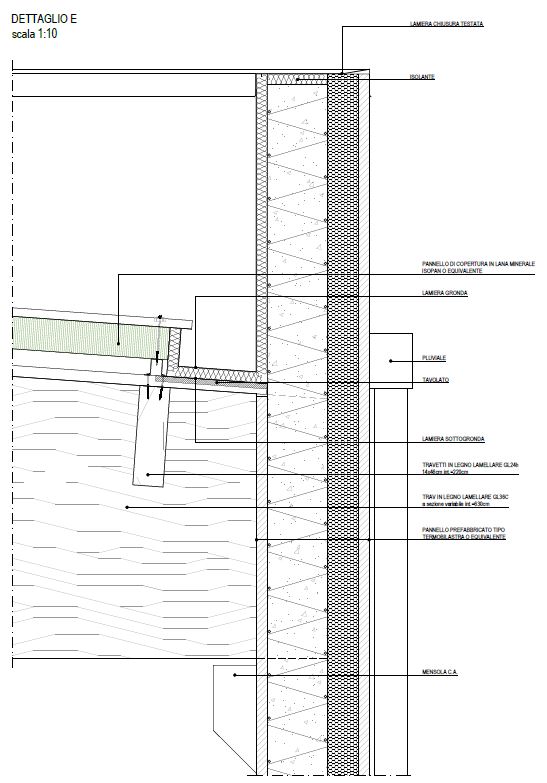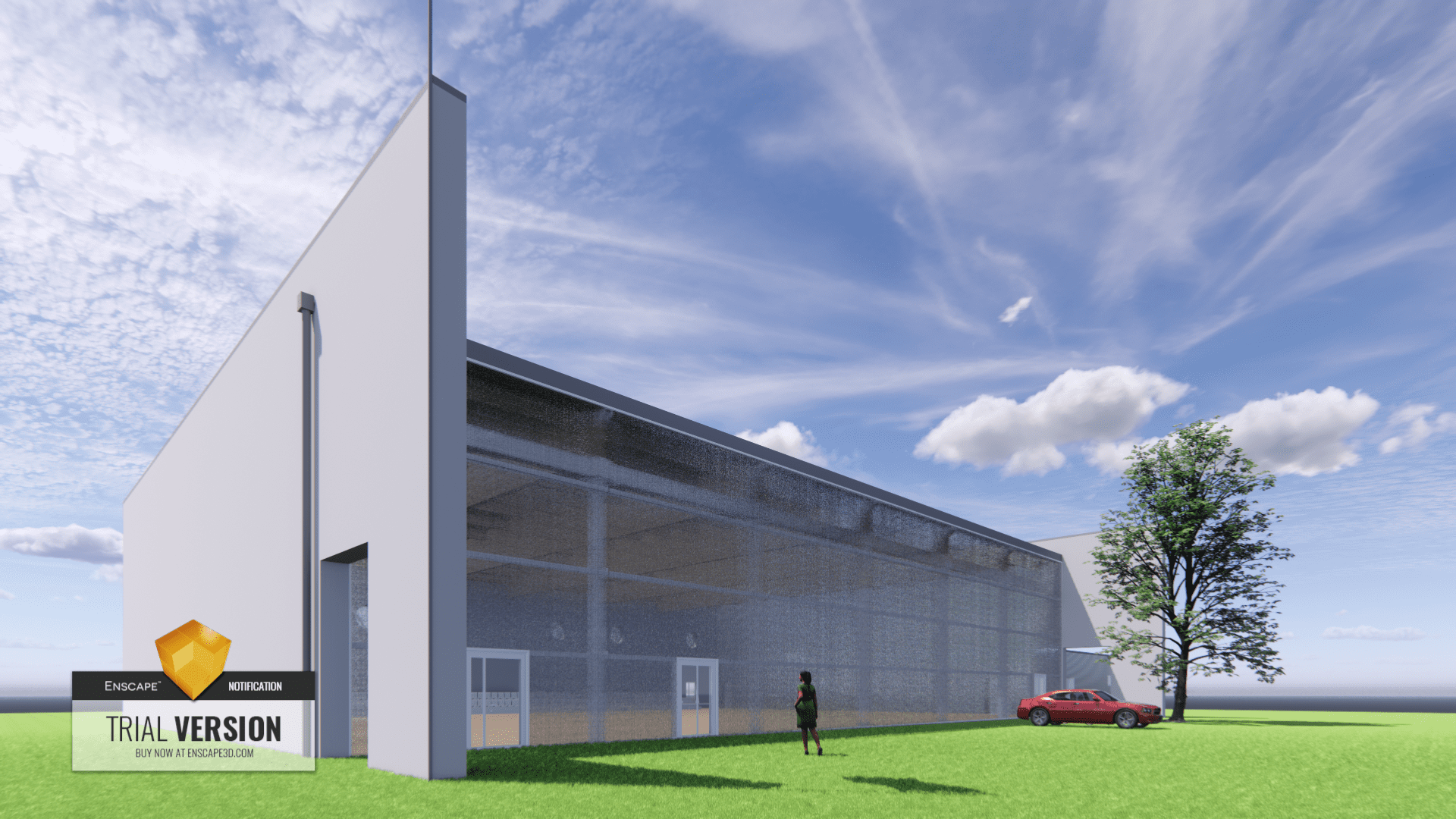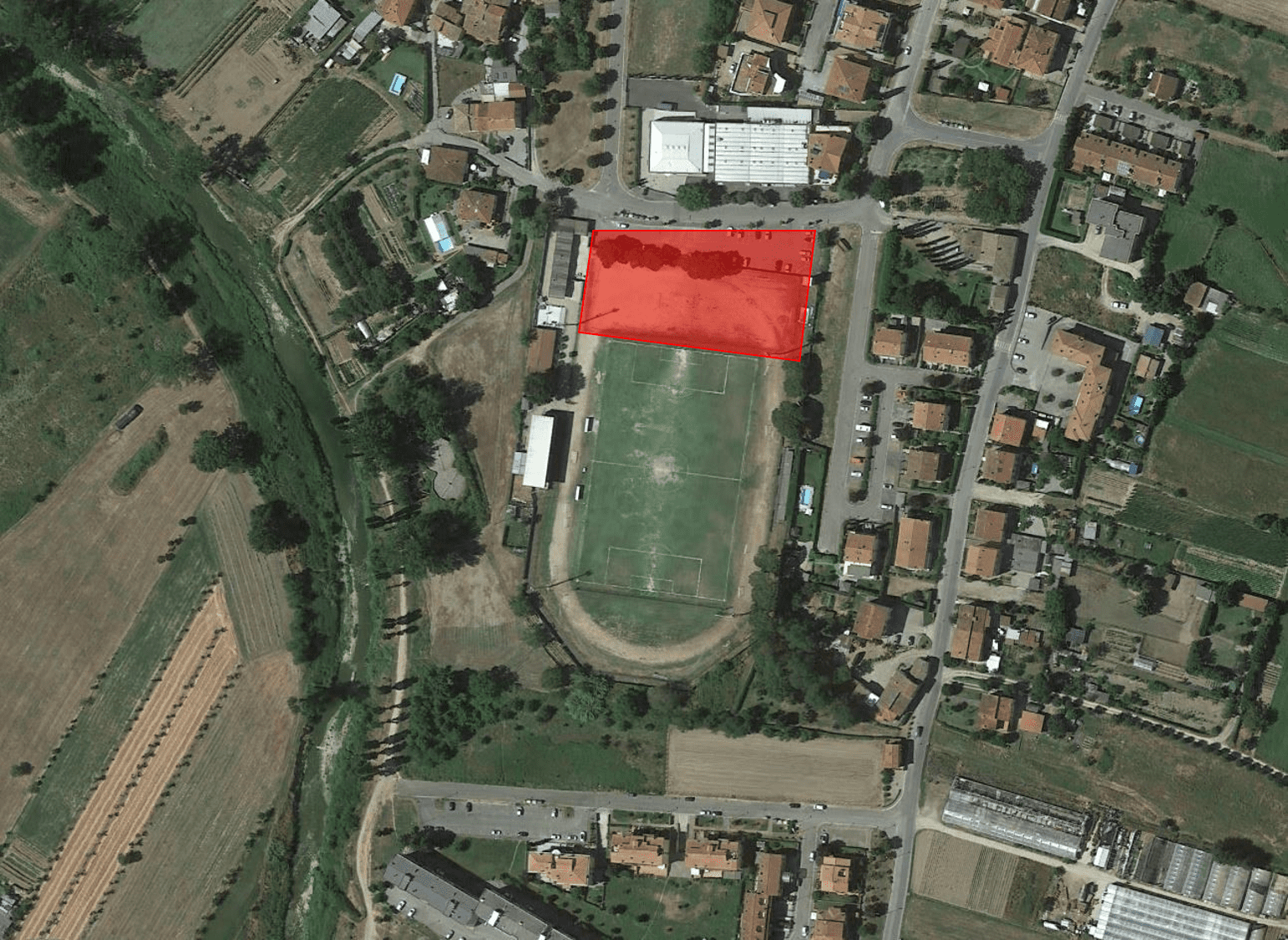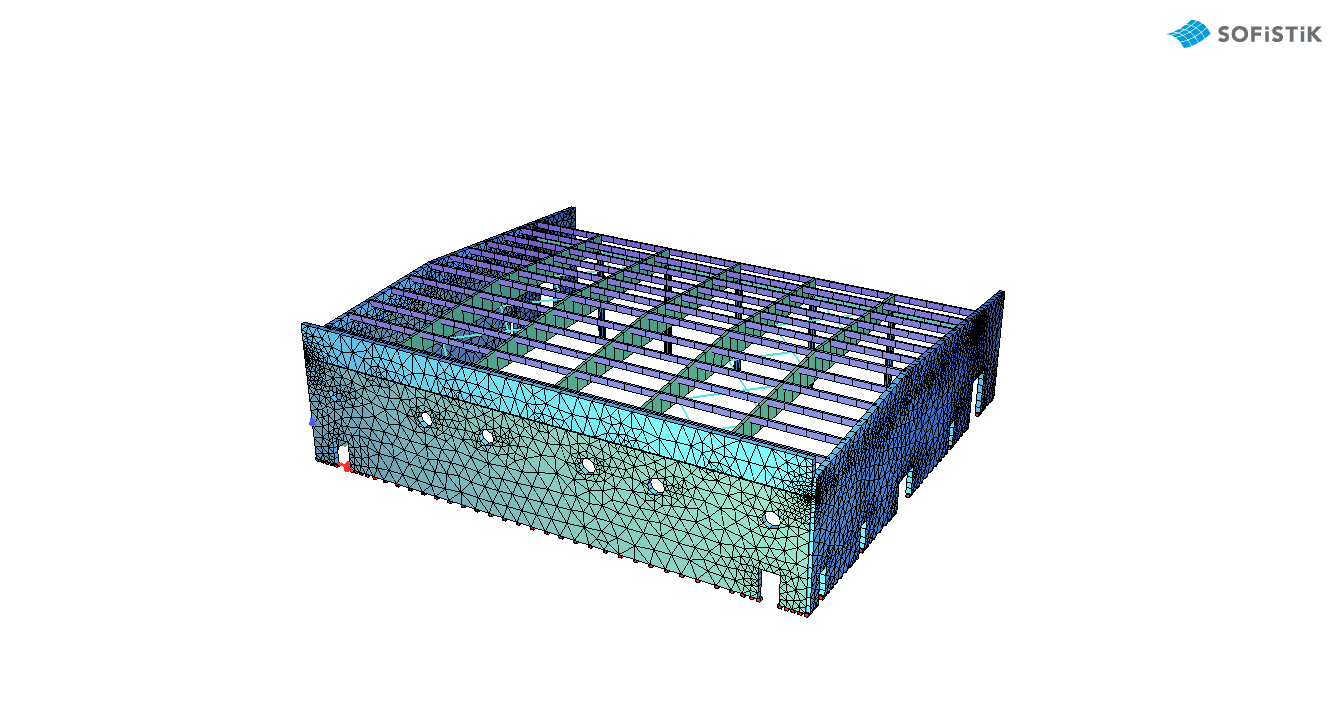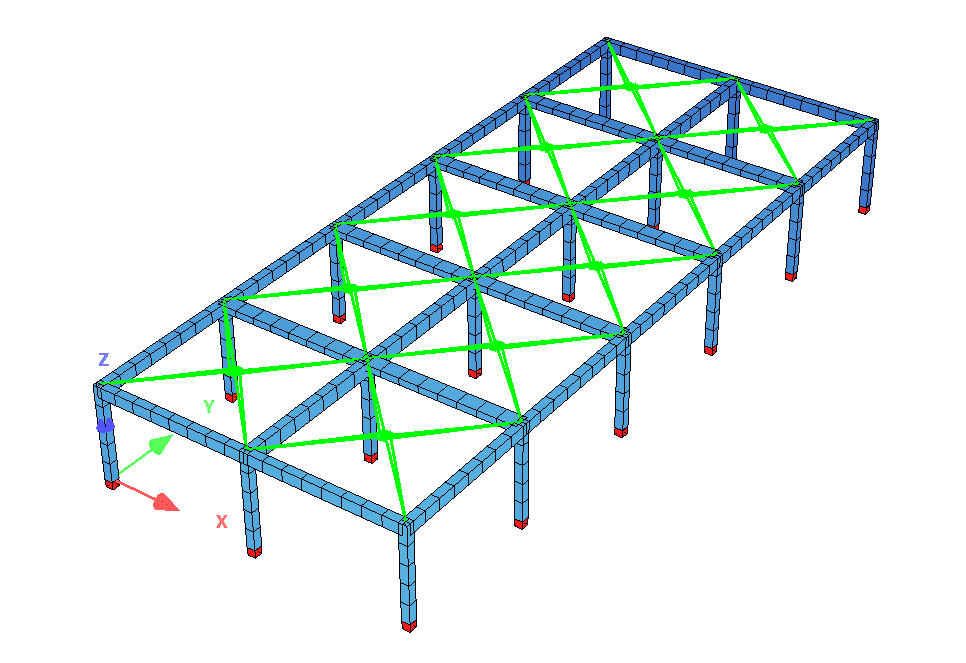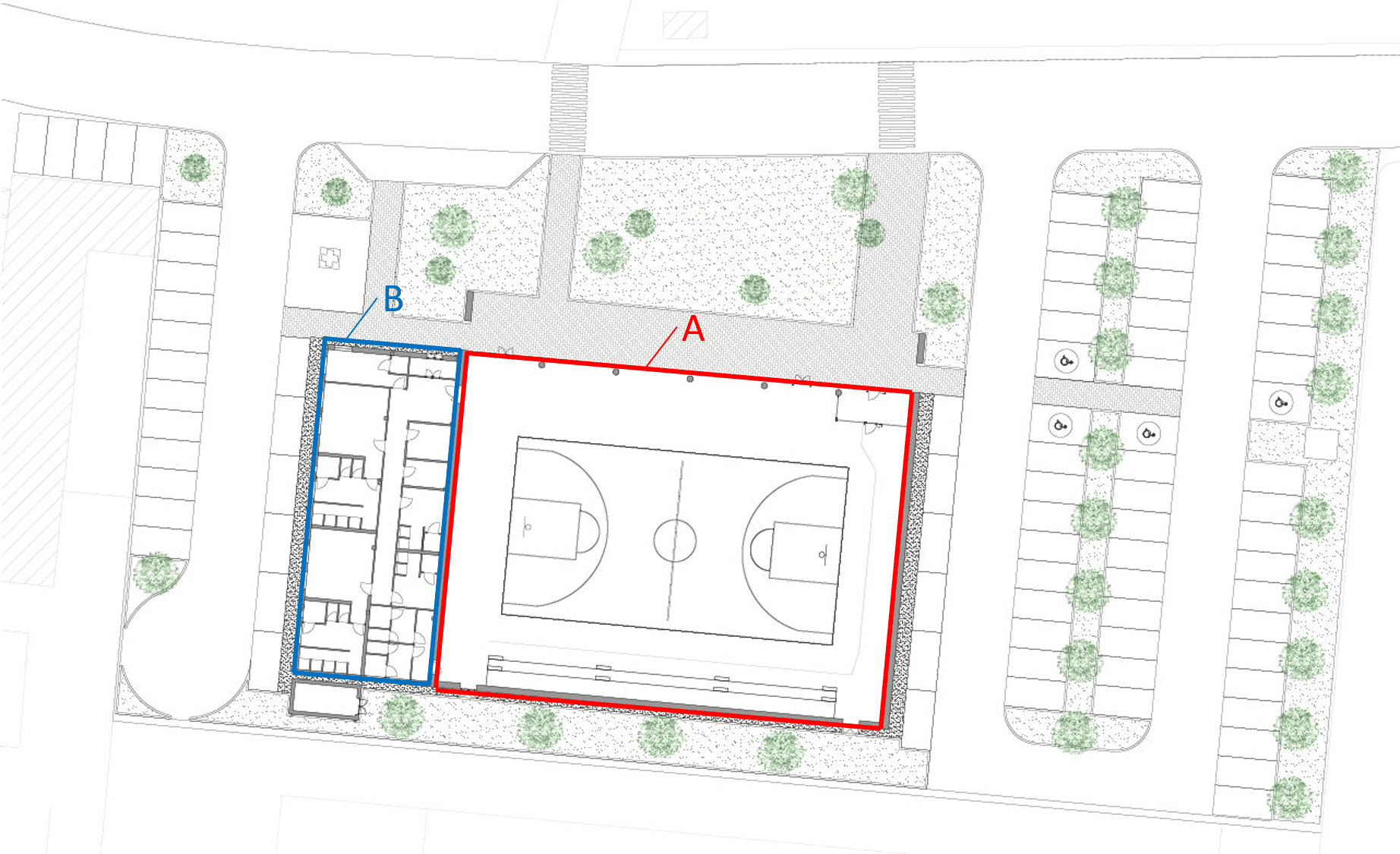Architectural design and structural design.
The objective of the intervention was to build a new indoor sports facility, with a view to improving urban quality and upgrading the social fabric of the Levane hamlet-Commune of Montevarchi. At the design stage, the construction of two interlocking and communicating building bodies was planned. The main building (Body A) will house the multipurpose field open to the public, while the secondary building (Body B) will house the service rooms ancillary to the sports activity. The compact volume, with a regular shape both in plan and elevation, finds its formal characterization in the semi-transparent main facade, which is the main source of natural lighting. The vertical structures of Body A, along the south, east and west sides, will be built by means of full-height prefabricated panels consisting of a bilastra completed with a concrete cast-in-place, while on the north side they will be built by means of a flat frame consisting of circular reinforced concrete pillars and REP beams. The roof will be built with main beams and secondary rafters made of glulam. For Body B, the load-bearing structures will be built with two-dimensional reinforced concrete frames and roof slab type predalles. Finally, in order to meet the C.A.M., a plant design geared toward energy supply from renewable sources has been favored.
Utilizzando questo sito web si acconsente all'utilizzo di cookies in conformità alla nostra politica sui cookies. Informazioni OK




