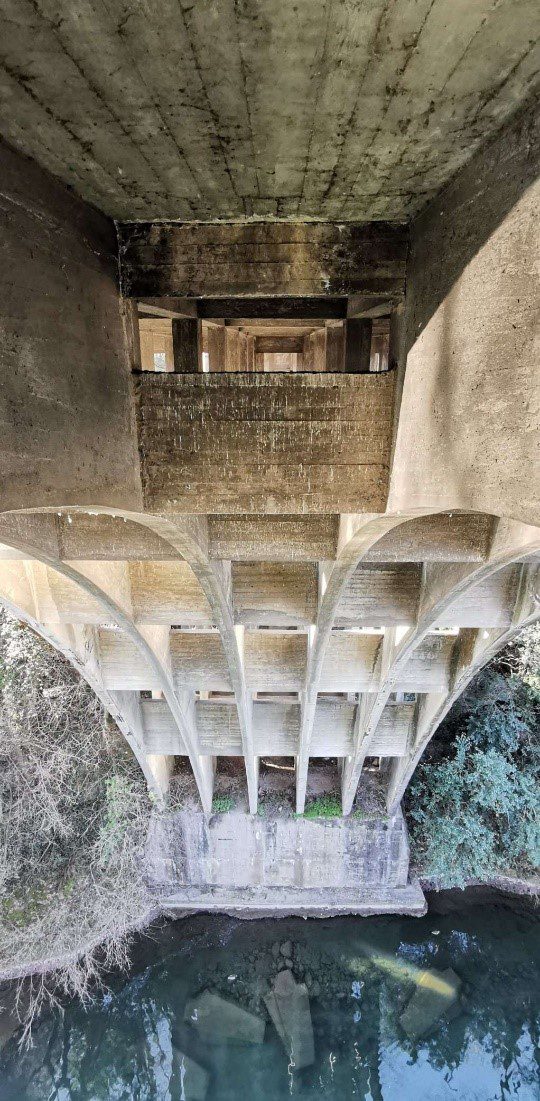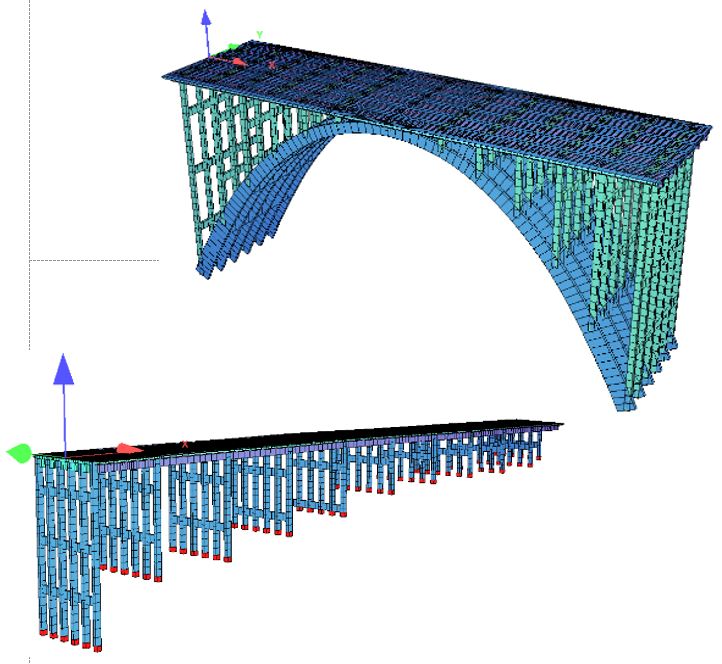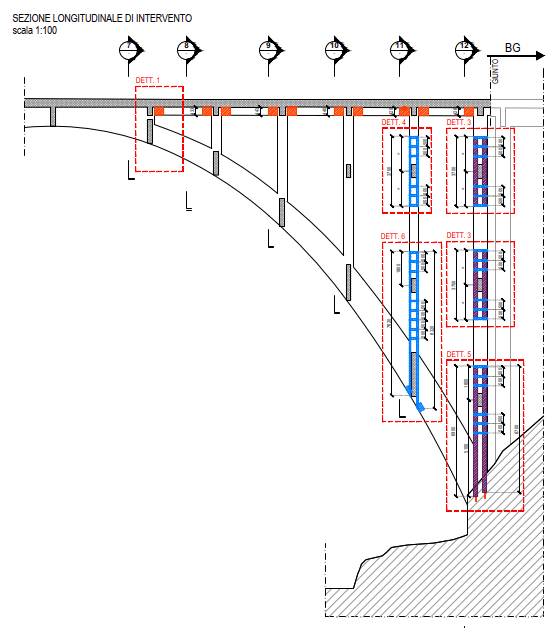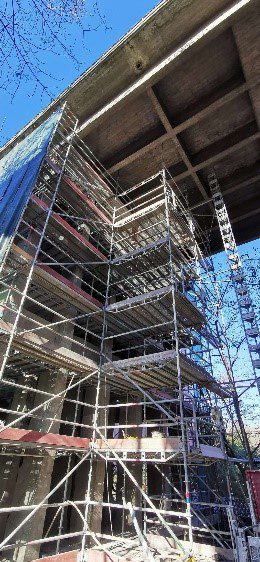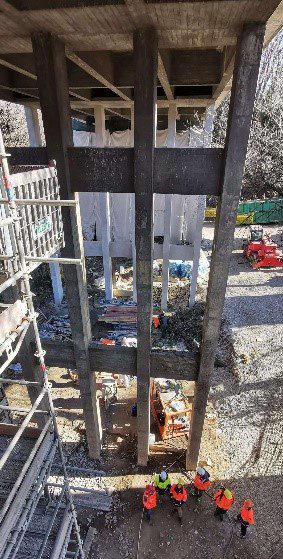Assessment of the state of affairs of the existing work of art; Final and Executive Project of the structural consolidation interventions and restoration of the durability conditions of the existing materials.
The bridge in question is of the type with a parabolic arch with an upper viaduct, the relative access viaducts are of the hyperstatic frame type and the deck, supported by jambs and piers, is of the solid slab type with lateral overhangs. The bridge, with a span of approximately 45m, and the access viaducts, with a total length of 77m, were designed in the late 1950s by Eng. Luigi Pasinetti and are entirely made of reinforced concrete. cast in place. The supporting arches, 6 in number, have a thickness of 30cm and have a variable section. The deck, with a total width of 13.10m, has a longitudinal slope of about 1%, and houses a carriageway with a width of about 10.50m and two sidewalks with a width of about 1.30m. The substructures supporting the decks are made up of frame piles each consisting of 6 columns with a section of 40cm x 80cm and stiffening crosspieces with a section of 30cm x 100cm. At the two ends of the entire work of art are the shoulders, which are also entirely made of reinforced concrete. In the design phase, to remedy the structural deficiencies found by the analysis of the SdF, the following improvement interventions were planned: (1) shear reinforcement of deck beams (2) column press-bending reinforcement; (3) both bending and cross cutting reinforcement by FRP fabric and / or sheets; (4) reinforcement of the existing slab; (5) technological restorations of materials. The improvement of the current platform water disposal system is also planned.
Utilizzando questo sito web si acconsente all'utilizzo di cookies in conformità alla nostra politica sui cookies. Informazioni OK
