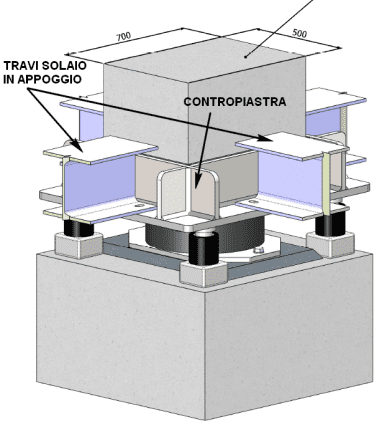Design consultancy
The building has a resistant reinforced concrete frame scheme. with regular plan (20.70 m x 12.40 m) and spread over 1 basement floor plus 6 floors above ground and an attic floor. the building does not have any anti-seismic details. The seismic isolation technique makes it possible to reduce the acceleration peaks acting on the structure without requiring the individual existing elements. The seismic isolation was achieved by introducing elastomeric insulators, coupled with sliding insulators, between the top of the foundation and the attachment of the first level pillars. Given the height of the existing foundation, verified to be equal to 150 cm, of which 95 cm constituting the actual and reinforced beam, and the remaining 55 cm of non-reinforced concrete, it was decided to intervene with: demolition of the non-reinforced part of the foundation. armed, after the insertion of temporary support; construction of a new horizontal structure with steel beams and hi-bond floor placed about 50 cm from the top of the foundation; application of jacks in correspondence of the pillars; cutting the base of the pillar; installation of insulators; removing the jacks.
Utilizzando questo sito web si acconsente all'utilizzo di cookies in conformità alla nostra politica sui cookies. Informazioni OK







